SELVARA
A New Chapter of
Embrace Rarity & Refinement
Leisurely Pursuit
A symphony of space and calmness, where movement and mindfulness entwine. Manicured pathways unravel into artful terrains shaped for leisure. Nature’s rhythm flows through every corner and horizon. At Selvara, life is beautifully versed.



Haven of Poised Luxury
An exquisite ensemble of villas, crafted to embody understated grandeur and contemporary architecture. Each façade balances sculpted geometry with soft, earth-kissed hues, reflecting the terrain it rises from. Each 4-bedroom villa opens into a quiet world of ease, where light drifts softly and days unfold with grace. Spaces flow seamlessly from indoors to out, designed for connection, coterie and family life.

Homes Embodying Equestrian Living


Introducing Our Masterplan


Masterplan Total Area
5.54 million SqM

Total Open Space
1.59 million SqM

Total Polo Field & Stables Expanse
340,000 SqM

Clubhouse GFA
5,600 SqM

Total Mix Use GFA
1.56 million SqM

Total Residential Clusters
22

Total Residences
6,661

Estimated Resident Population
26,965
Designing Natural Dreamscapes
Crafted for Belonging
Located in the Green Core; The Clubhouse rises as a striking architectural emblem-its strong, clean designs echo the strength and elegance of polo.
Essence of Luxury Within
Each Selvara villa unfolds like a well designed story, subtle, deliberate, deeply personal. Soft, earthy tones and nature-washed textures form a tranquil backdrop for self-expression. Stone, timber, and light interplay in quiet rhythm, evoking both stillness and soul. These interiors are sculpted to cradle moments, memories, and the art of gracious living.
Embrace Rarity & Refinement
A haven designed by elegance and quiet motion, Selvara emerges is more than a collection of homes - it is a lyrical expression of refined estate living. Shaped by contemporary artistry, each villa is a relaxed retreat where time slows, textures exhale, and every detail is drawn with poise. Sculpted to echo its lineage, each residence balances framed forms with muted palettes. Here, beauty is effortless, and serenity is simply lived.
Timeless Grandeur. Reimagined
A celebration of opulent living, where the legacy of noble equestrian traditions gracefully melds with sweeping landscapes that whisper modern elegance. This visionary architectural masterpiece fuses artistry and purpose in an extraordinary dance of design. It's a sanctuary where every day invites you to immerse yourself in nature's embrace.
The Green Core
By using landscape berms and expansive lawns, the Green Core is created for a harmonious environment that emphasizes on the beauty of the exclusive equestrian experiences it has to offer. Situated in the heart of the masterplan, it not only enhances the aesthetic appeal but also promotes a sense of community and connection to nature

The Clubhouse

The Polo Fields

The Stables
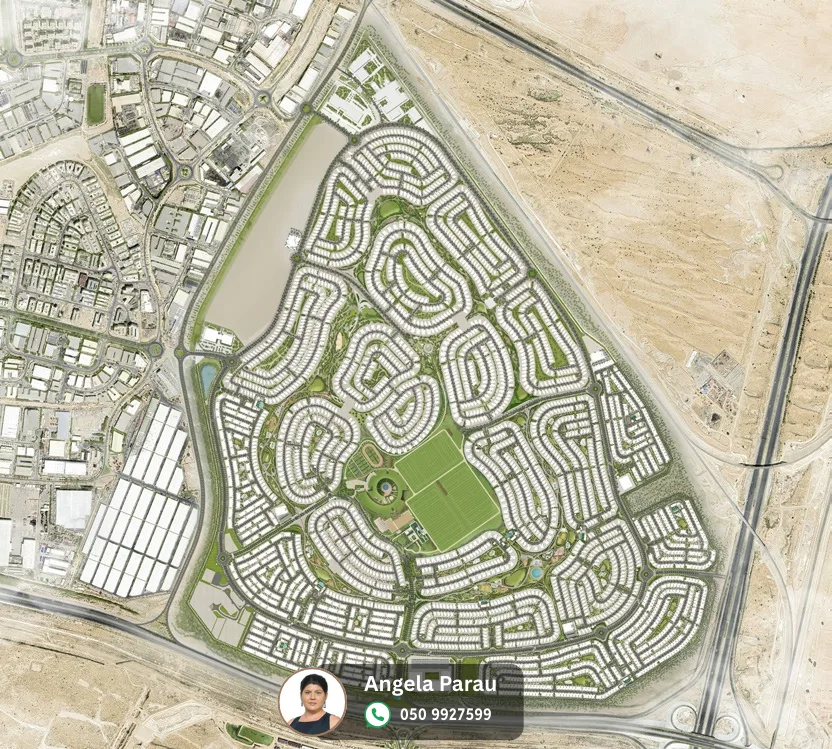
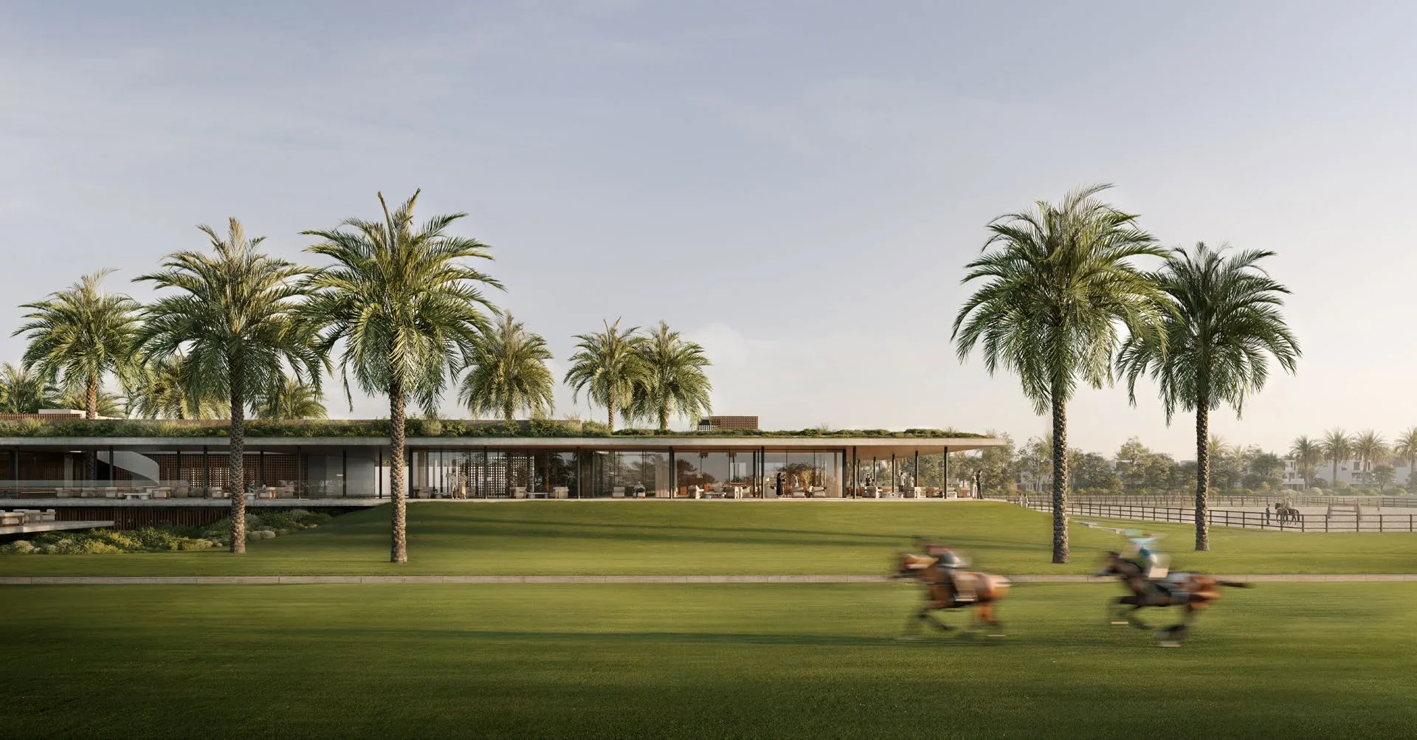
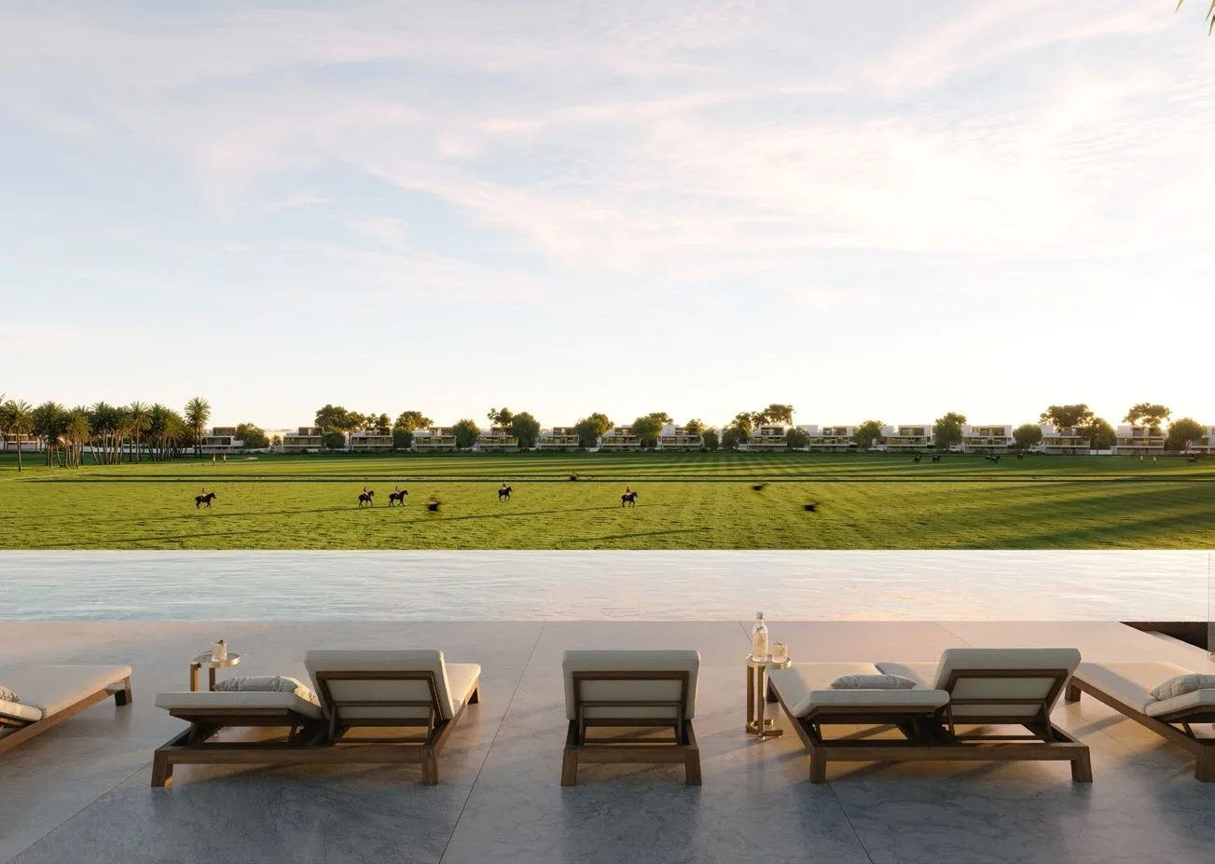
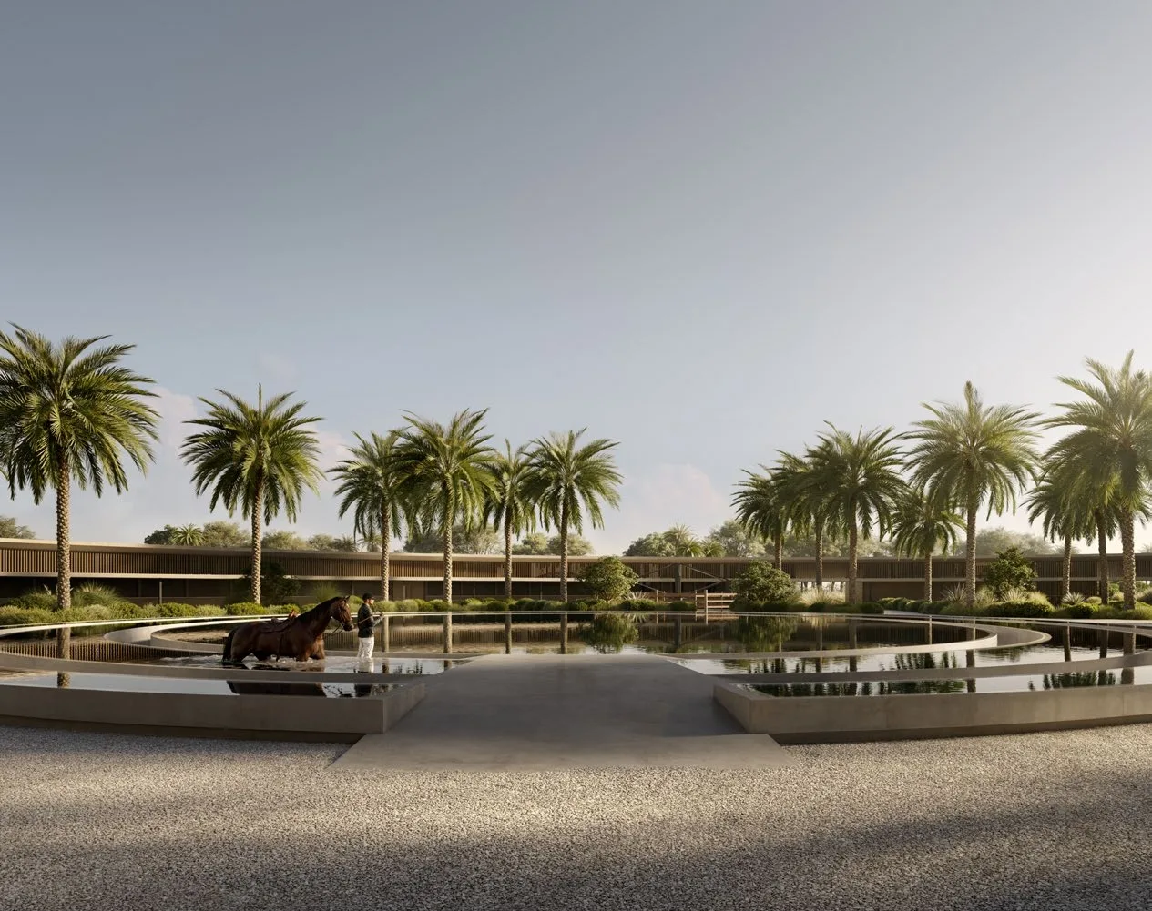
Payment Plan

20%
On Booking

60%
On Construction

20%
On Handover
Floor Plans
Amentities

Galloping Fountain

Open Spaces

Total Polo Field & Stables Expanse

Entrance & Guard house

Mosque

Playground

Footbal Courts

Basketball Courts

Fitness Area

Picnic Area

Mounded Garden

Mini Golf
Explore Cluster Amentities
Effortlessly CONNECTED
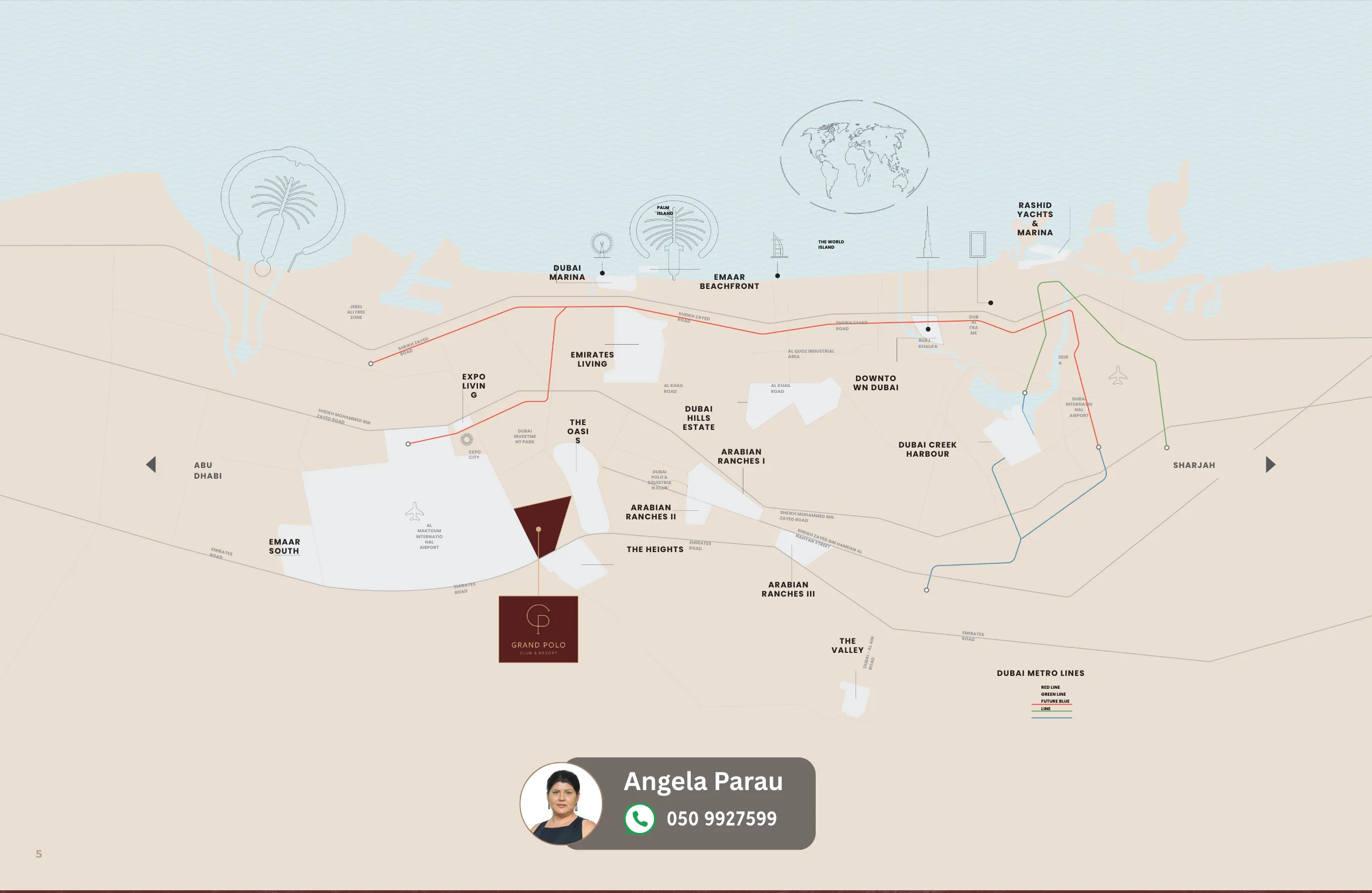

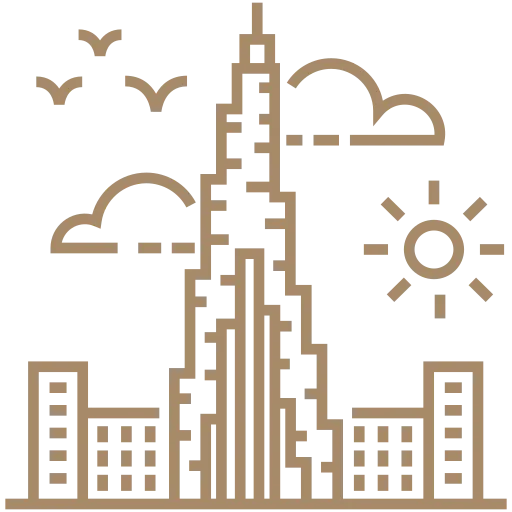
30 MINS
Downtown Dubai

5 MINS
Al Maktoum Int’l Airport

5 MINS
The Oasis

10 MINS
Expo 2020









