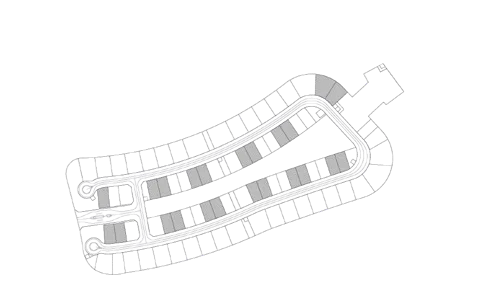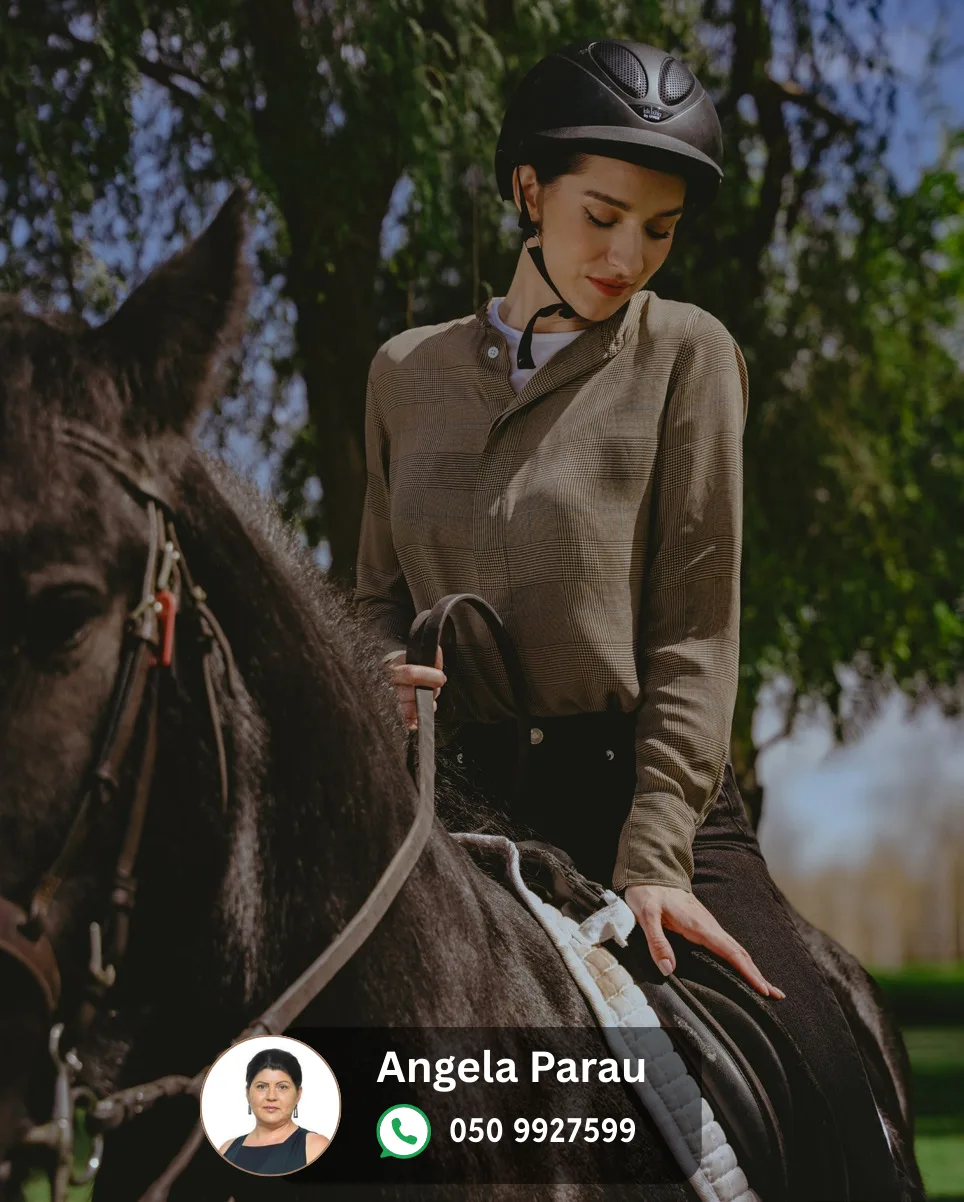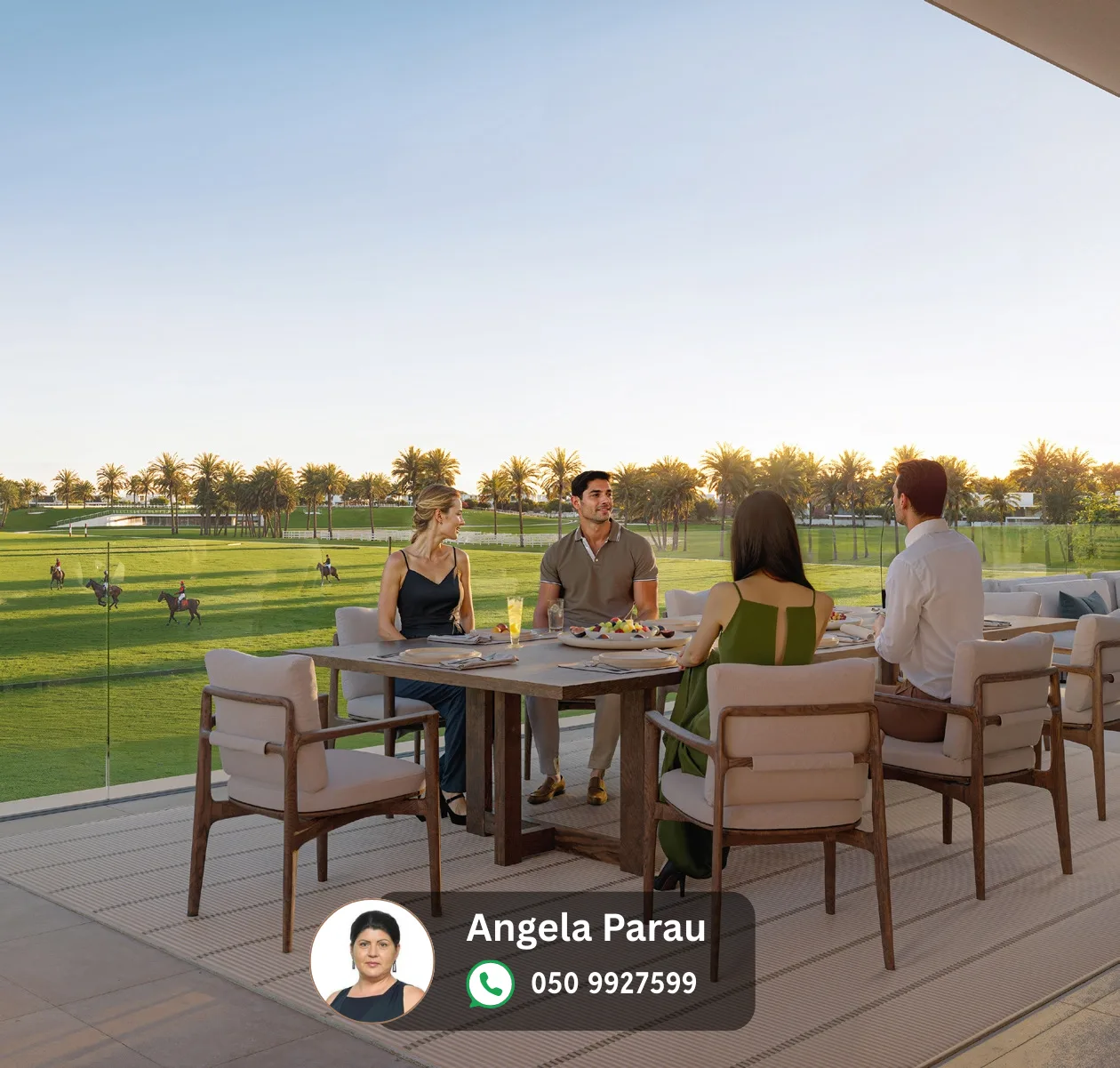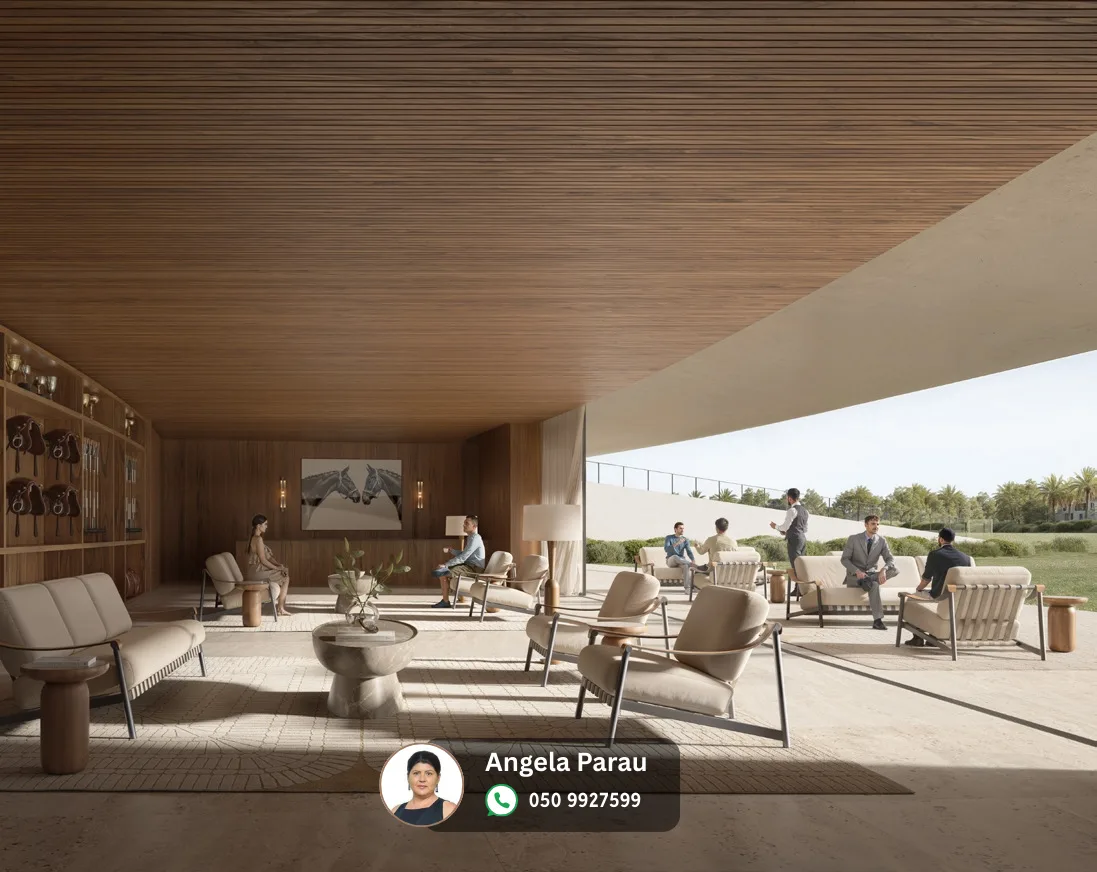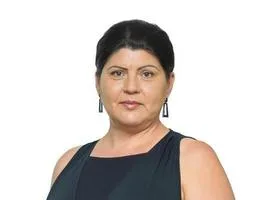Chevalia Estate
A Balanced Masterpiece
A Vision Beyond the Ordinary
Discover a new realm of luxury living, where elegance of expuestrian heritage flows effortlessly into contemporary design and verdant viseas. Discove a lifestyle that immerses you in the tranquilliry, every day. A life which is sily inspired from the free spirit of the horses, enabling you to experience freedom like never before.

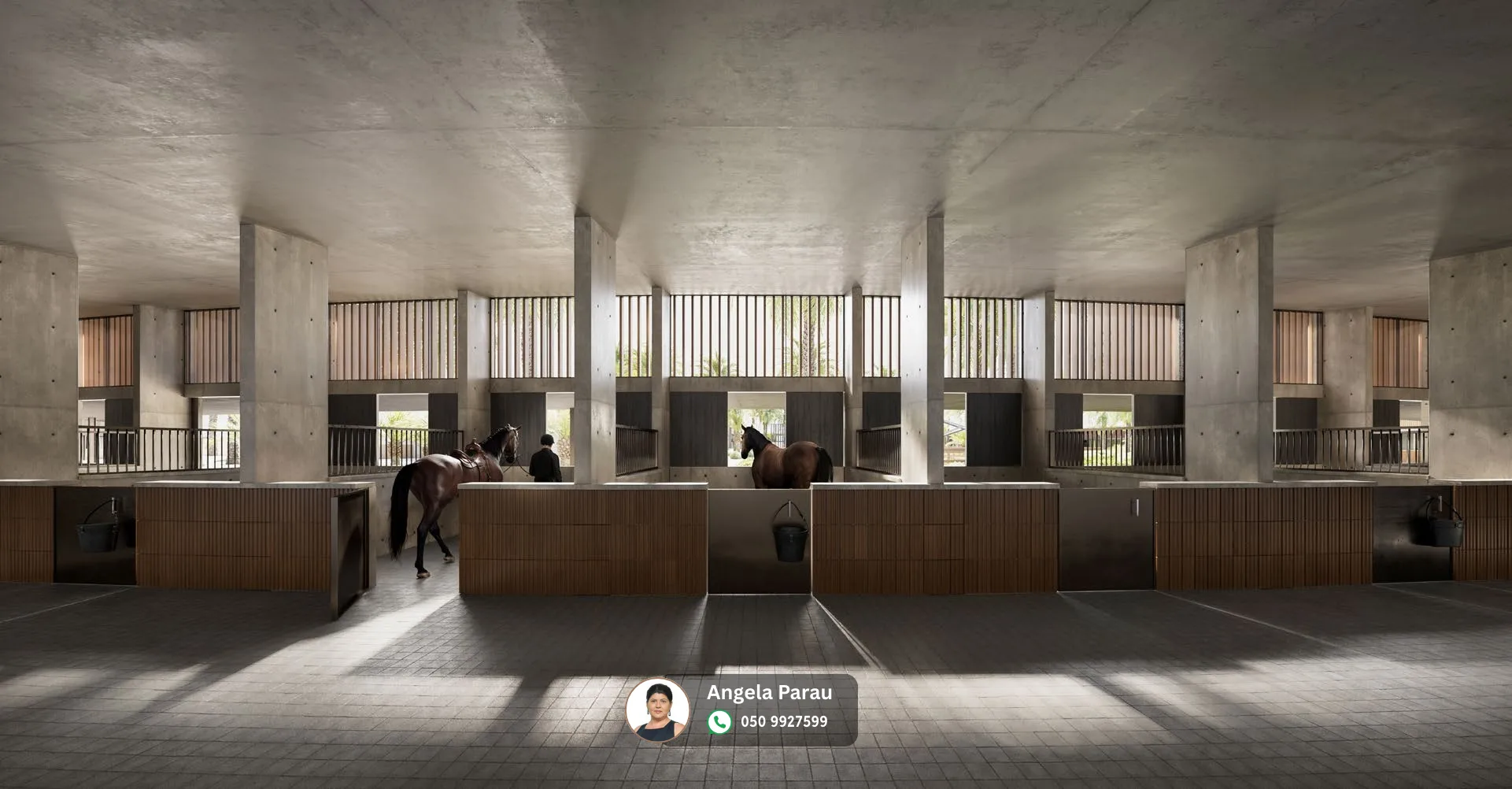
The Architectural Vision
An architecture concept that is less disruptive to the surroundings and crafted with moments of iconic landmarks
It is accentuated further by using clean lines, gentle and almost silent gestures. And enhanced by playing with shade and shadows as fundamental element.
Introducing Our Masterplan

1
The Clubhouse
2
The Stables
3
The Polo Fields
4
Chevalia Estate
5
Chevalia Fields
6
Montura
7
Montura 2
8
Montura 3
Designing Natural Dreamscapes
A Modern Marvel
Set within the equestrian enclave and surrounded by exclusive villas, the Clubhouse stands as a striking architectural icon. Its bold, open design mirrors the elegance and dynamism of Polo, blending the essence of Arabian legacy with the spirit of contemporary design. The elongated, single-storey Clubhouse boasts panoramic views of the Polo Fields and includes a spacious covered terrace for spectators of jumping events complemented by natural grandstands for various activities. It serves as a central hub, encouraging members to engage in diverse equestrian experiences.
Homage to Equestrian пеntаgе
This is a space crafted to harness the spirit and speed of the horses. Seamless landscapes are envisioned to offer a contemporary take on the classic Polo grounds. Inspired by narural elements and textures of soil - The Polo Fields establishes the monumentality of the vision spanning across 340,000 sqm.
A Hidden Gem
An organic, spiralling design that encircles a large, landscaped courtyard. An inviting hidden gem is revealed upon entering the building. This iconic design of The Stables is to become a significant global landmark in the equestrian realm. A purposeful process of integrating circular elements to emphasize on expansiveness, to frame important landscape moments and incorporating water features to serve a playful scenery,
Luxury Living, Inspired by Polo Legacy
Chevalia Estate is located at the periphery of the masterplan's Green Core. This is a bespoke 5-bedroom villa collection inspired by equestrian elegance. These meticulously designed homes blend contemporary style with stunning natural views Imagine waking to vast emerald polo fields or the vibrant tapestry of green meadows within a world-class equestrian community. Embrace a life of unparalleled exclusivity
Anticipated Completion Date (Handover)
For Cluster 1
28-Feb-29
For Cluster 2
30-Apr-29
For Cluster 3
30-Jun-29
For Cluster 4
31-May-29
For Cluster 5
30-Jun-29
Bedroom Typology

5 bed Equestrian Luxury
4 bed Luxury
5 bed Ultra Luxury
3 bed Luxury
The Green Core
By using landscape berms and expansive lawns, the Green Core is created for a harmonious environment that emphasizes on the beauty of the exclusive equestrian experiences it has to offer. Situated in the heart of the masterplan, it not only enhances the aesthetic appeal but also promotes a sense of community and connection to nature
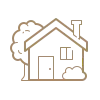
The Clubhouse

The Polo Fields

The Stables
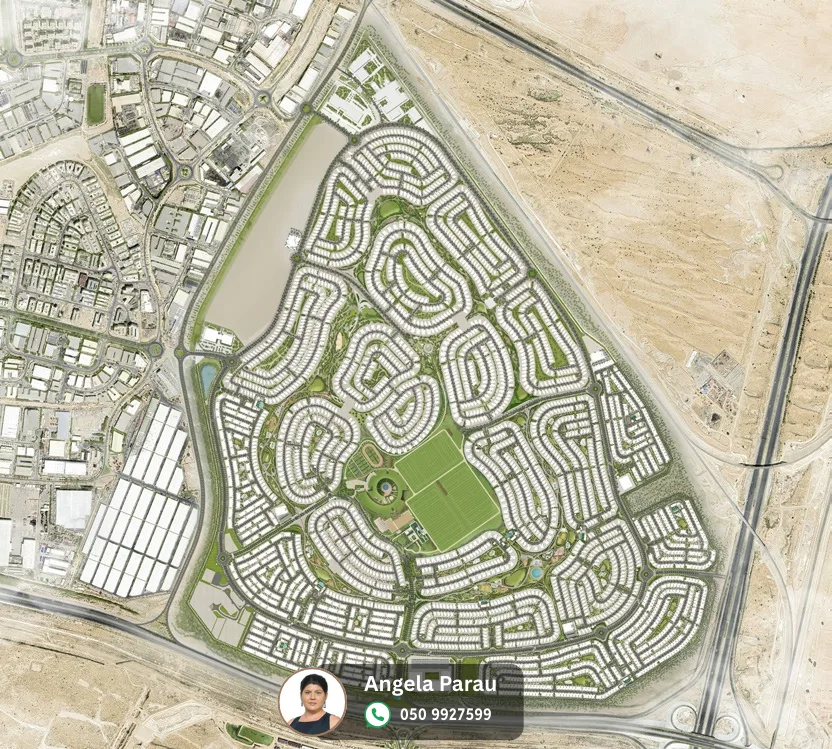
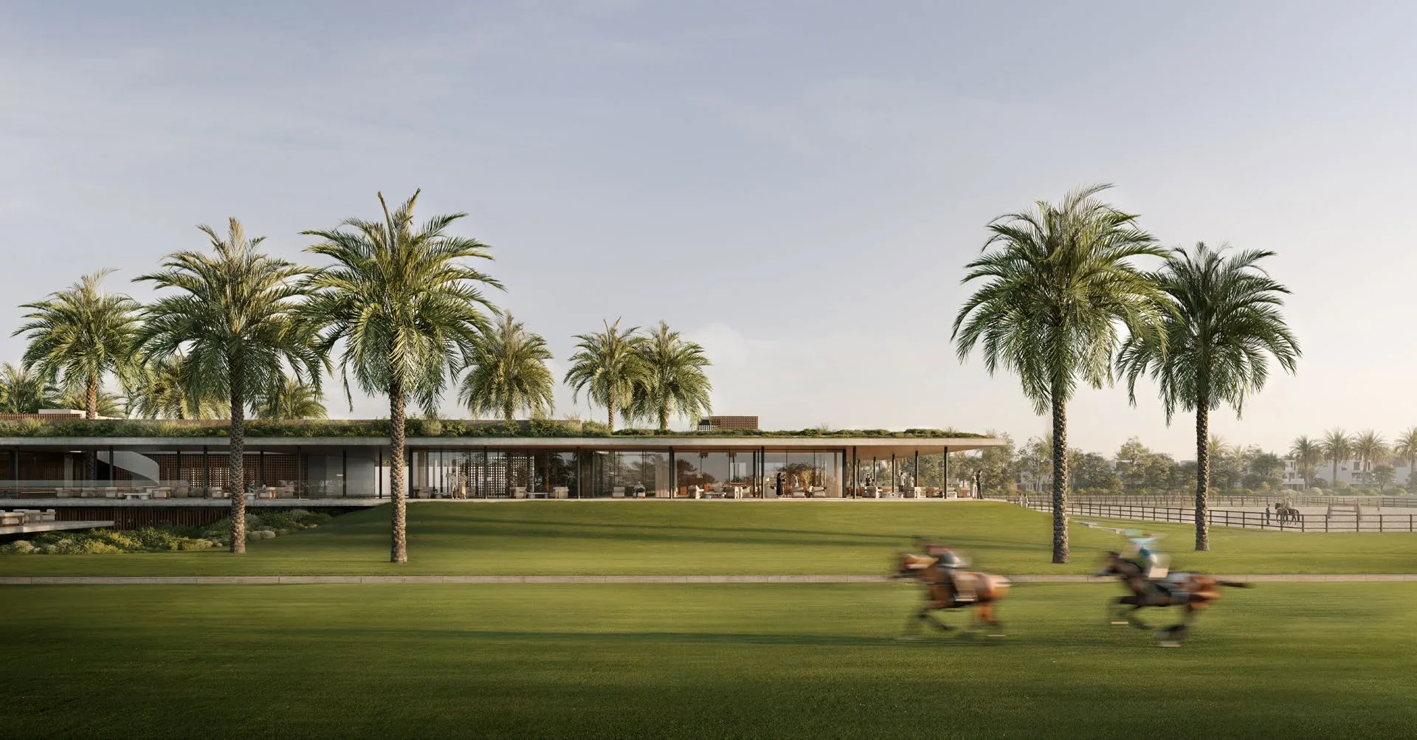
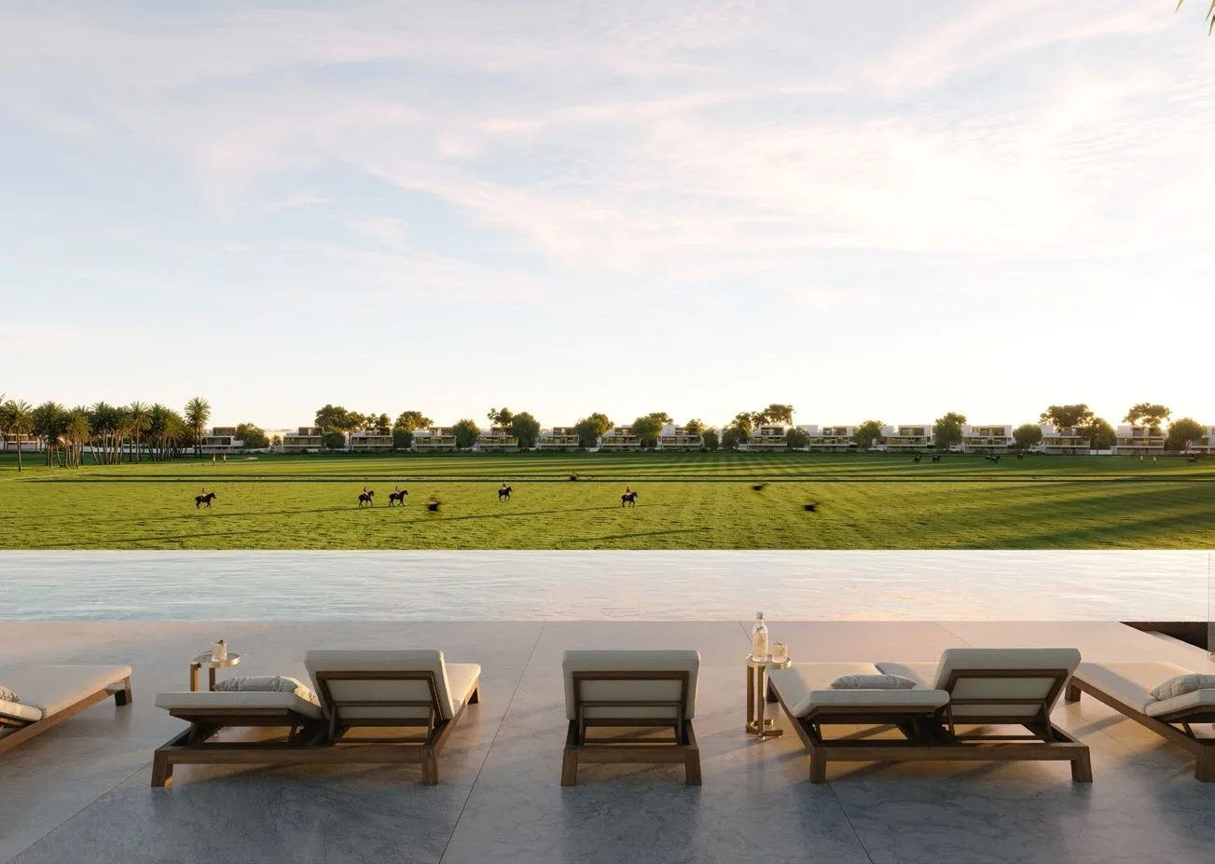
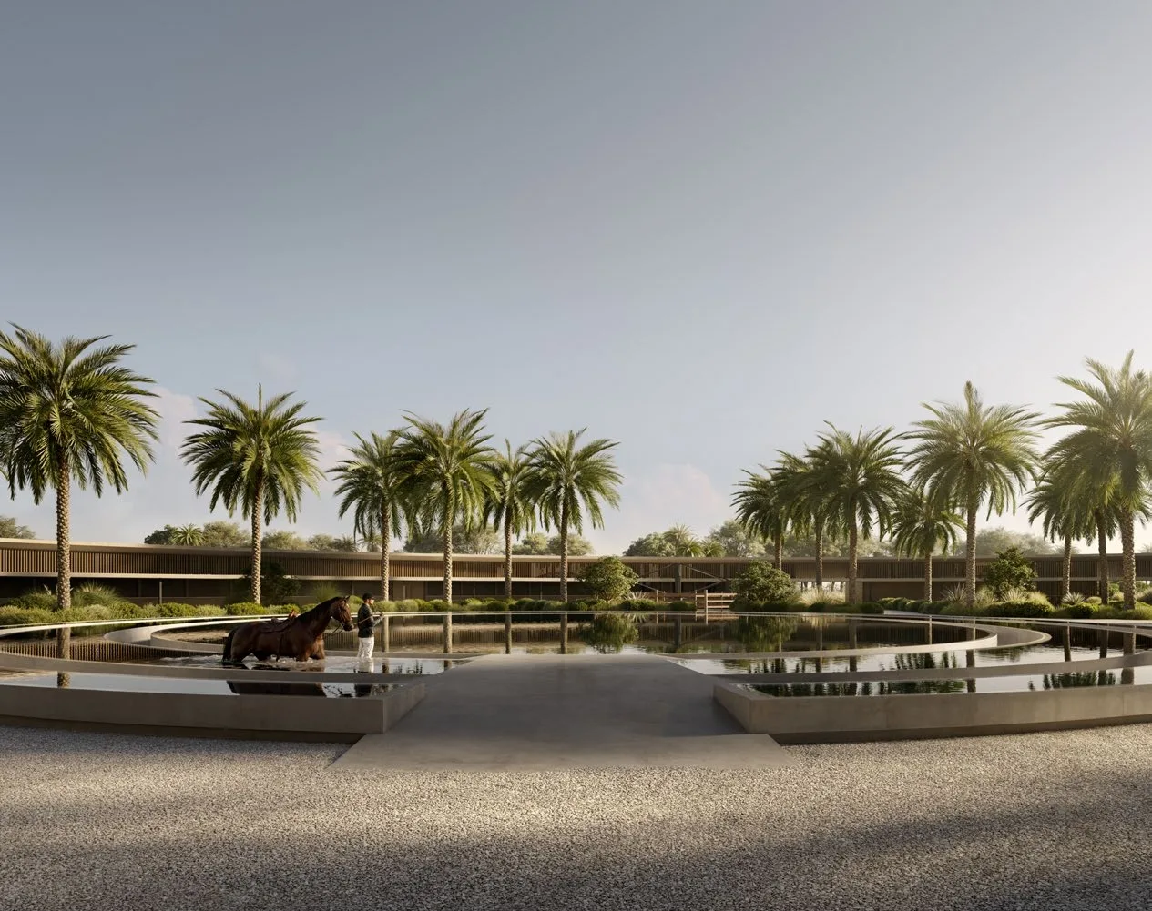
Chevalia Estate
Yearly Split of PP for GPCR
20%
2025
20%
2026
30%
2027
10%
2028
20%
2029
5 BR VILLA | 5 BR A TYPE 1
SUITE AREA
2,948 Sq.Ft
BALCONY AREA
1,314.39 SQ.FT
CARPORT AREA
6,648.65 SQ.FT.
TOTAL AREA
8,615.11 SQ.FT.
5 BR VILLA | 5 BR A TYPE 2
SUITE AREA
6,640.79 SQ.FT
BALCONY AREA
1,314.06 SQ.FT.
CARPORT AREA
651.75 SQ.FT.
TOTAL AREA
8,606.61 SQ.FT.
5 BR VILLA | 5 BR B TYPE 1
SUITE AREA
3,891.37 SQ.FT.
BALCONY AREA
487.50 SQ.FT.
CARPORT AREA
553.26 SQ.FT
TOTAL AREA
4,932.13 SQ.FT.
5 BR VILLA | 5 BR B TYPE 2
SUITE AREA
3,881.57 SQ.FT.
BALCONY AREA
727.43 SQ.FT
CARPORT AREA
544.87 SQ.FT.
TOTAL AREA
5,153.87 SQ.FT.
Immersive In Every Corner

Galloping Fountain

Open Spaces

Total Polo Field & Stables Expanse

Entrance & Guard house

Mosque

Playground

Footbal Courts

Basketball Courts

Fitness Area

Picnic Area

Mounded Garden

Mini Golf
Explore Cluster Amentities
Effortlessly CONNECTED
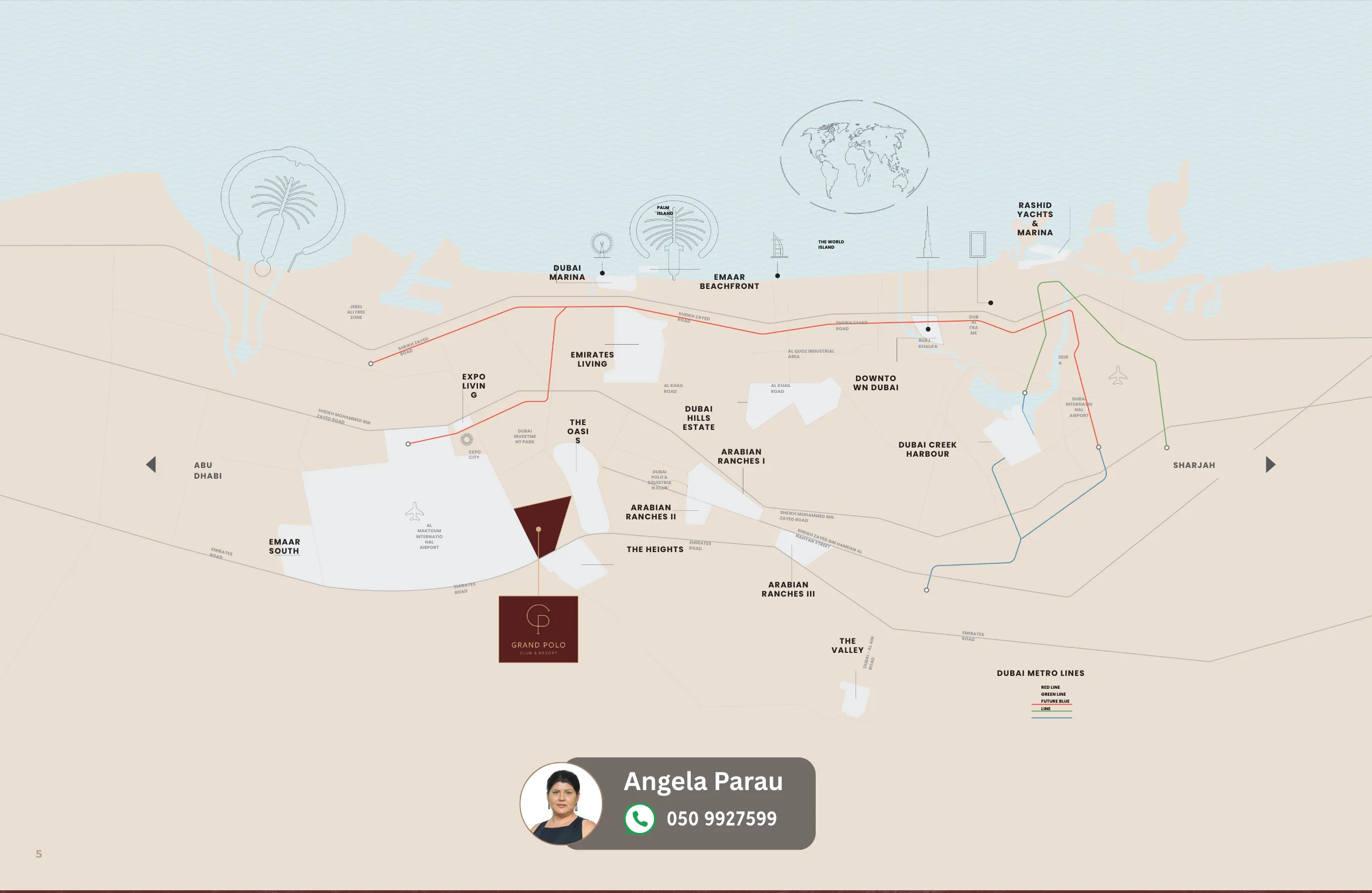

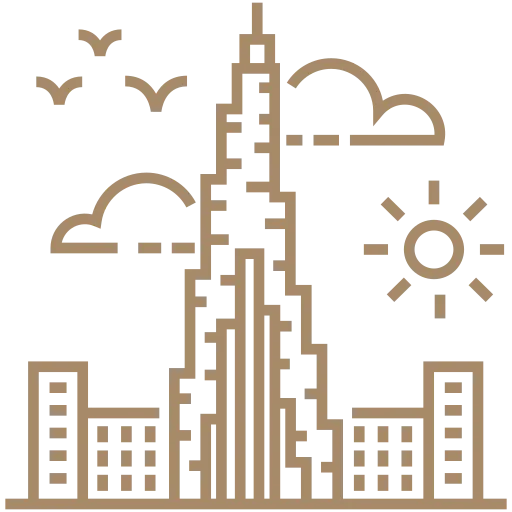
30 MINS
Downtown Dubai

5 MINS
Al Maktoum Int’l Airport

5 MINS
The Oasis

10 MINS
Expo 2020
