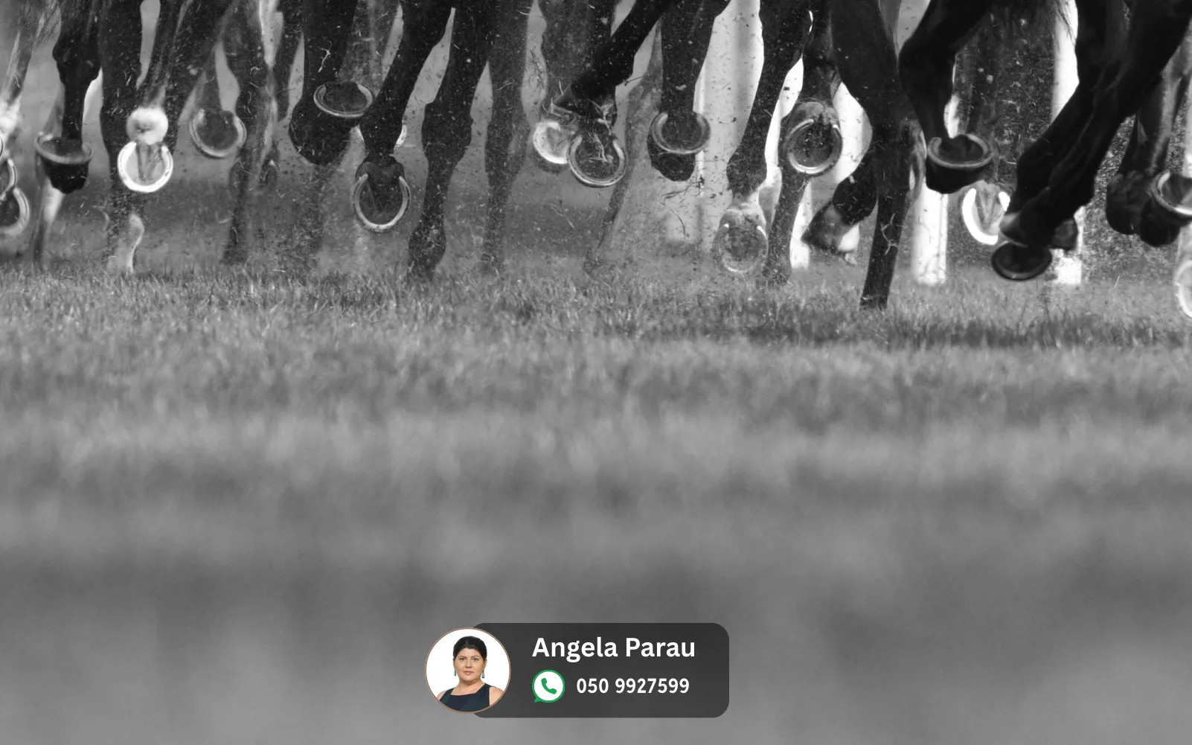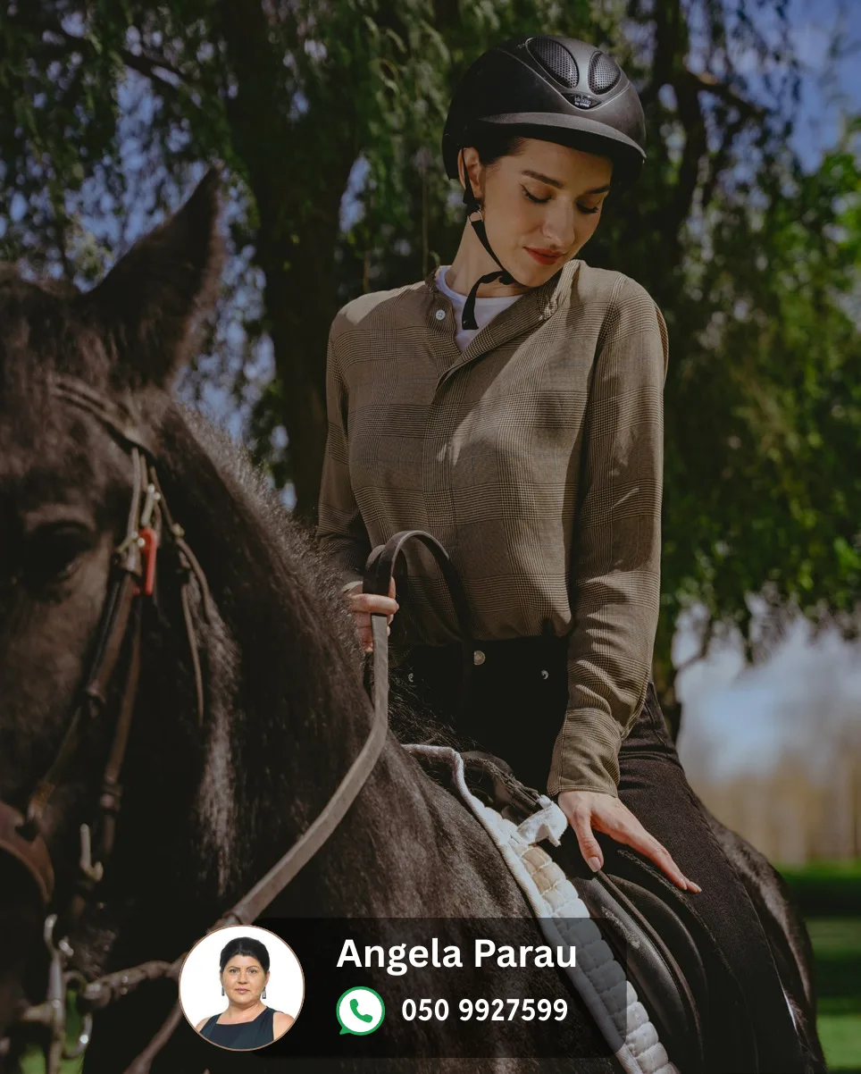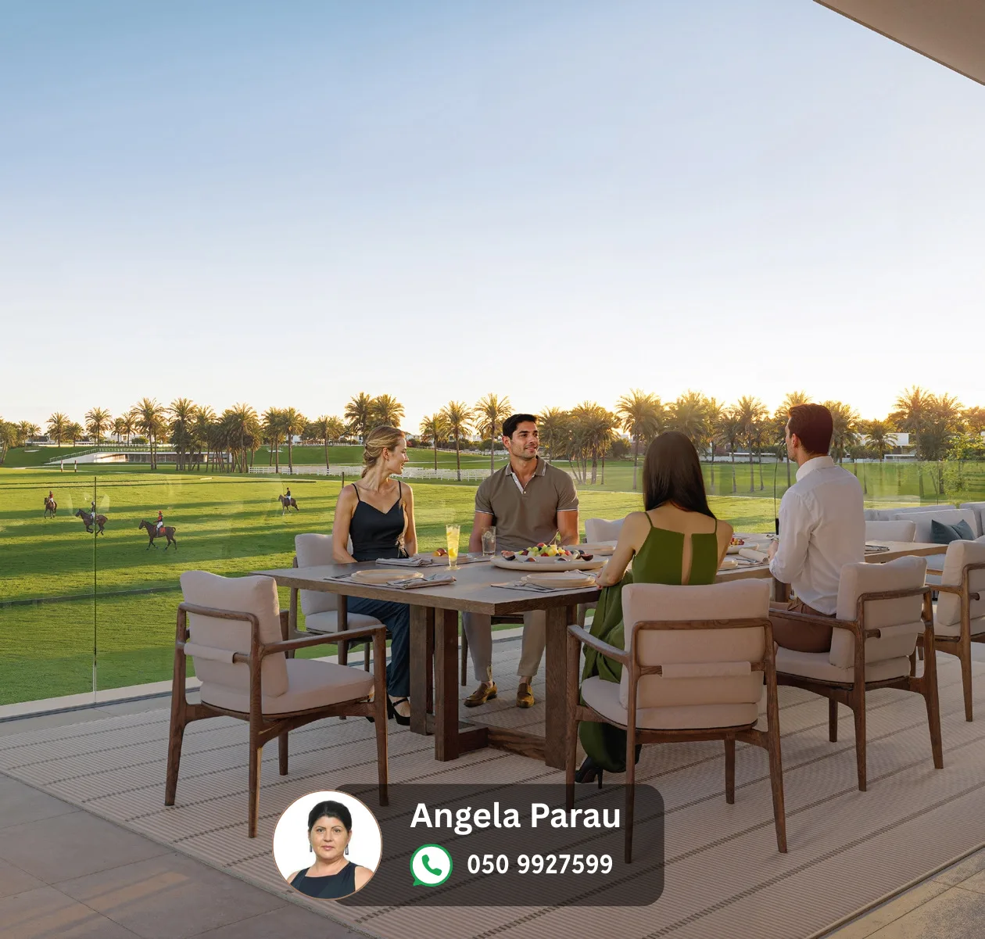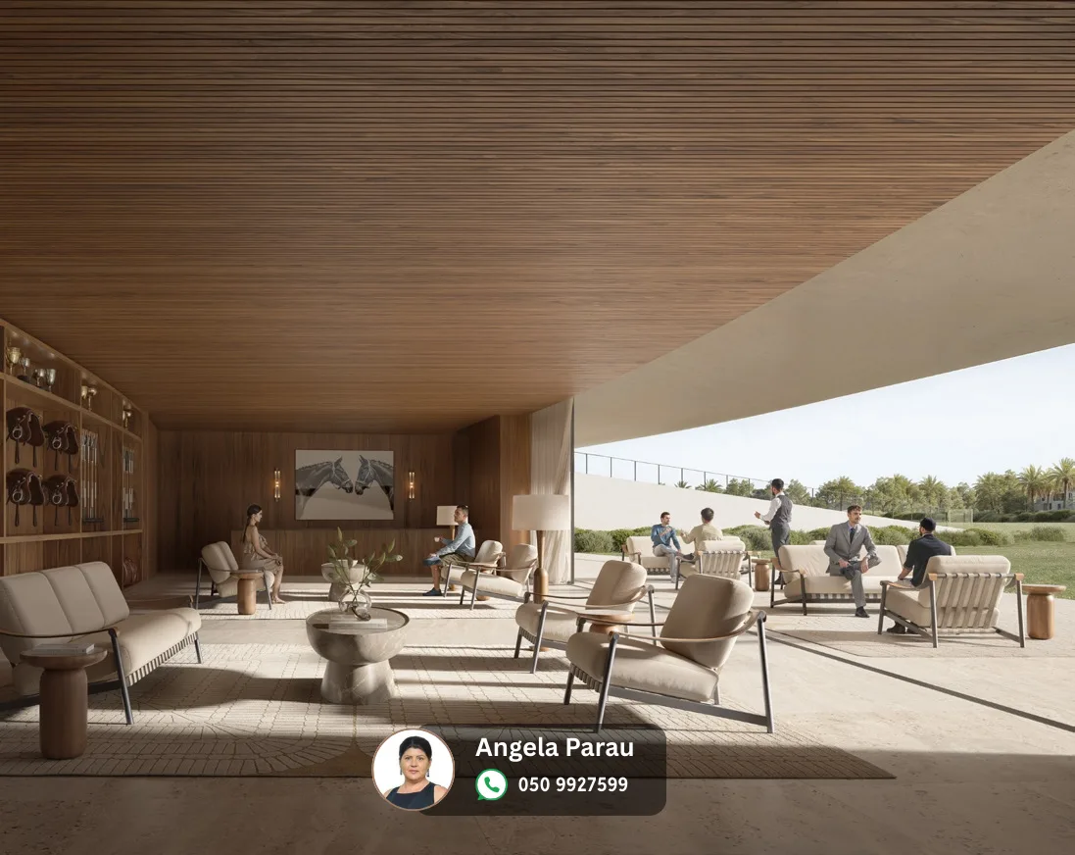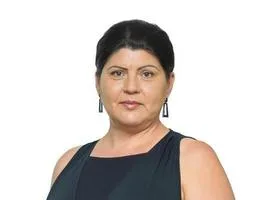Grand Polo Club & Resort
A New Chapter of
Luxury Equestrian Living Unfolds
An Unprecedented Vision
A manifestation of luxurious living, blending the heritage of captivating equestrian experiences with seamless landscapes exuding modernity. A lifestyle that offers an opportunity to be one with nature, every day.
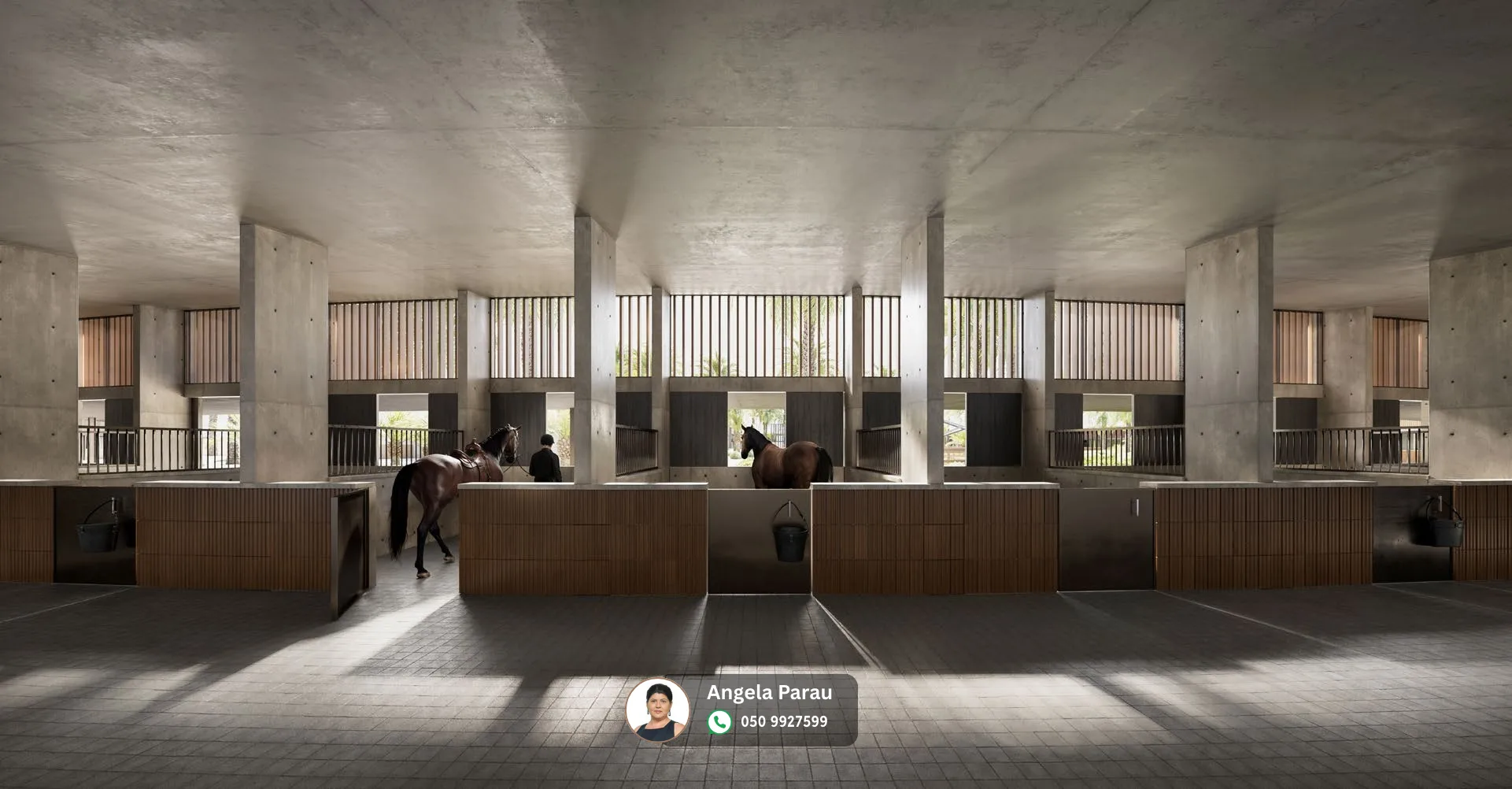


The Architectural Vision
An architecture concept that is less disruptive to the surroundings and crafted with moments of iconic landmarks
It is accentuated further by using clean lines, gentle and almost silent gestures. And enhanced by playing with shade and shadows as fundamental element.
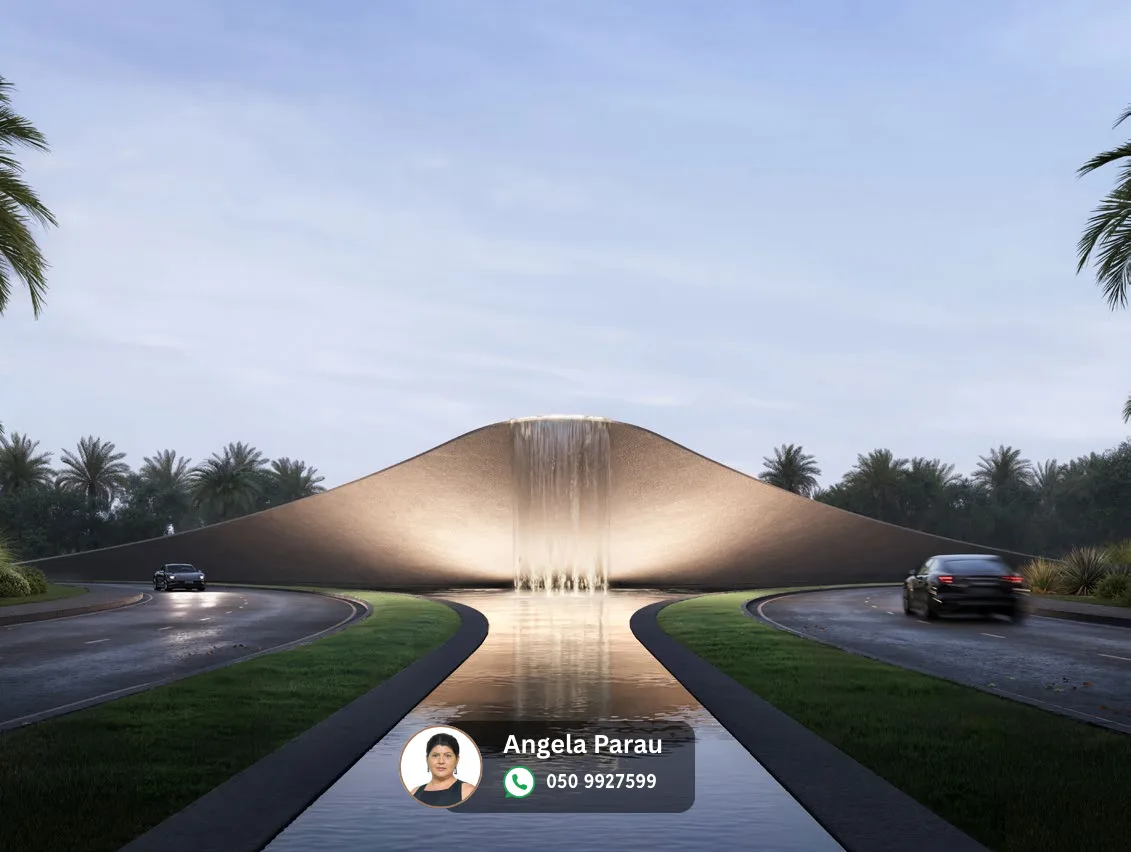
Introducing Our Masterplan


Masterplan Total Area
5.54 million SqM

Total Open Space
1.59 million SqM

Total Polo Field & Stables Expanse
340,000 SqM

Clubhouse GFA
5,600 SqM

Total Mix Use GFA
1.56 million SqM
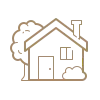
Total Residential Clusters
22

Total Residences
6,661

Estimated Resident Population
26,965
Designing Natural Dreamscapes
Opulence Equestrian
Grand Polo Club & Resort is a masterplan which is built to strike fine balance between lifestyle principles of leisure, nature, connectivity, wellness and recreation
Homage To Design
This Clubhouse is a fusion of cultural heritage with contemporary design principles emphasizes sustainability, honouring the past while addressing modern needs.
The Most Sought-After Scene
The elongated, single-storey Clubhouse boasts panoramic views of Polo Fields and includes a spacious covered terrace for spectators of jumping events, complemented by natural grandstands for various activities.
Where Luxury Meets Equestrian Heritage
A space crafted to harness the spirit and speed of the horses. Seamless landscapes envisioned to offer a contemporary take on classic polo grounds. Inspired by natural elements and textures of soil - these grounds define the monumentality of the vision spanning across 340,000 SqM.
Anticipated Completion Date (Handover)
For Cluster 1
28-Feb-29
For Cluster 2
30-Apr-29
For Cluster 3
30-Jun-29
For Cluster 4
31-May-29
For Cluster 5
30-Jun-29
Bedroom Typology

5 bed Equestrian Luxury
4 bed Luxury
5 bed Ultra Luxury
3 bed Luxury
The Green Core
By using landscape berms and expansive lawns, the Green Core is created for a harmonious environment that emphasizes on the beauty of the exclusive equestrian experiences it has to offer. Situated in the heart of the masterplan, it not only enhances the aesthetic appeal but also promotes a sense of community and connection to nature

The Clubhouse

The Polo Fields

The Stables
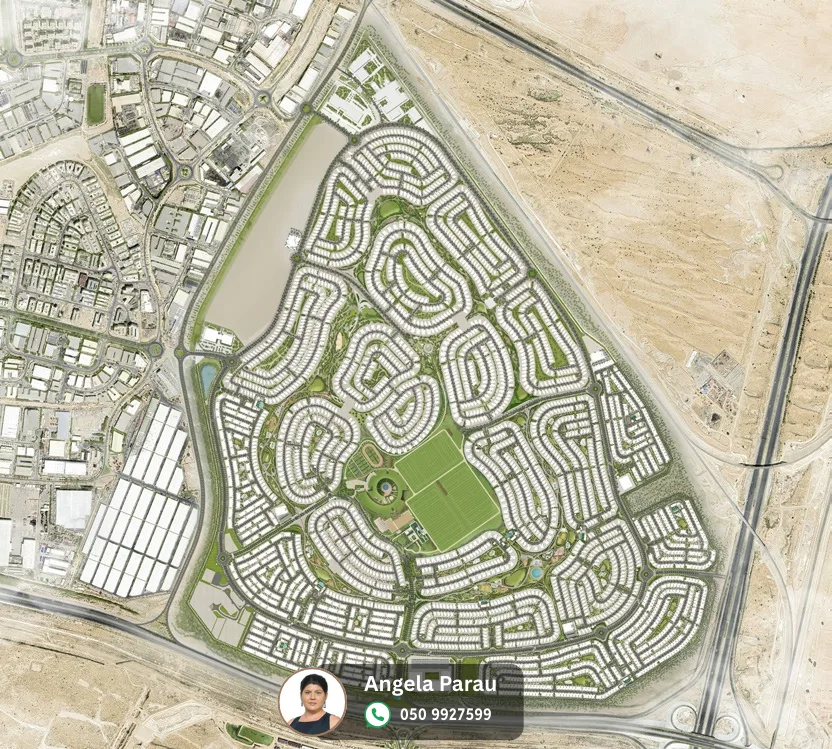
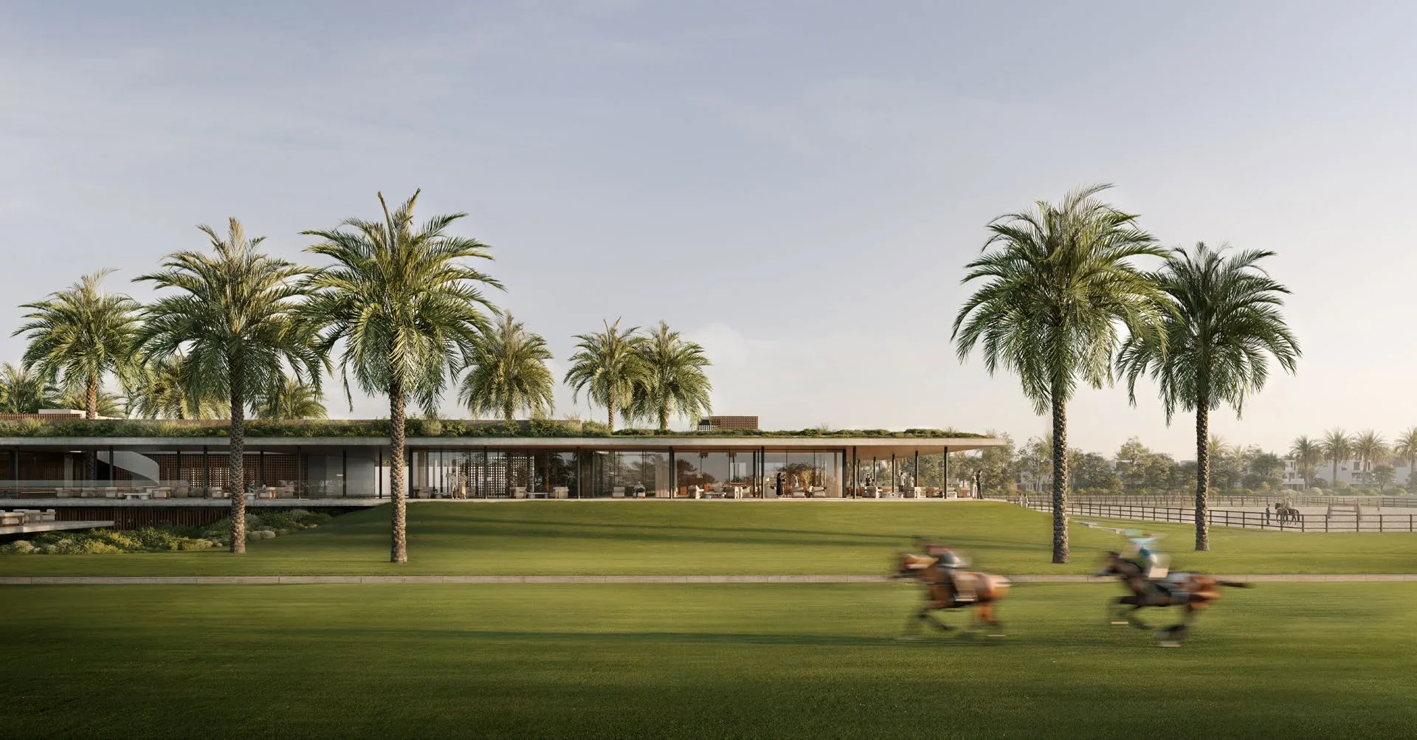
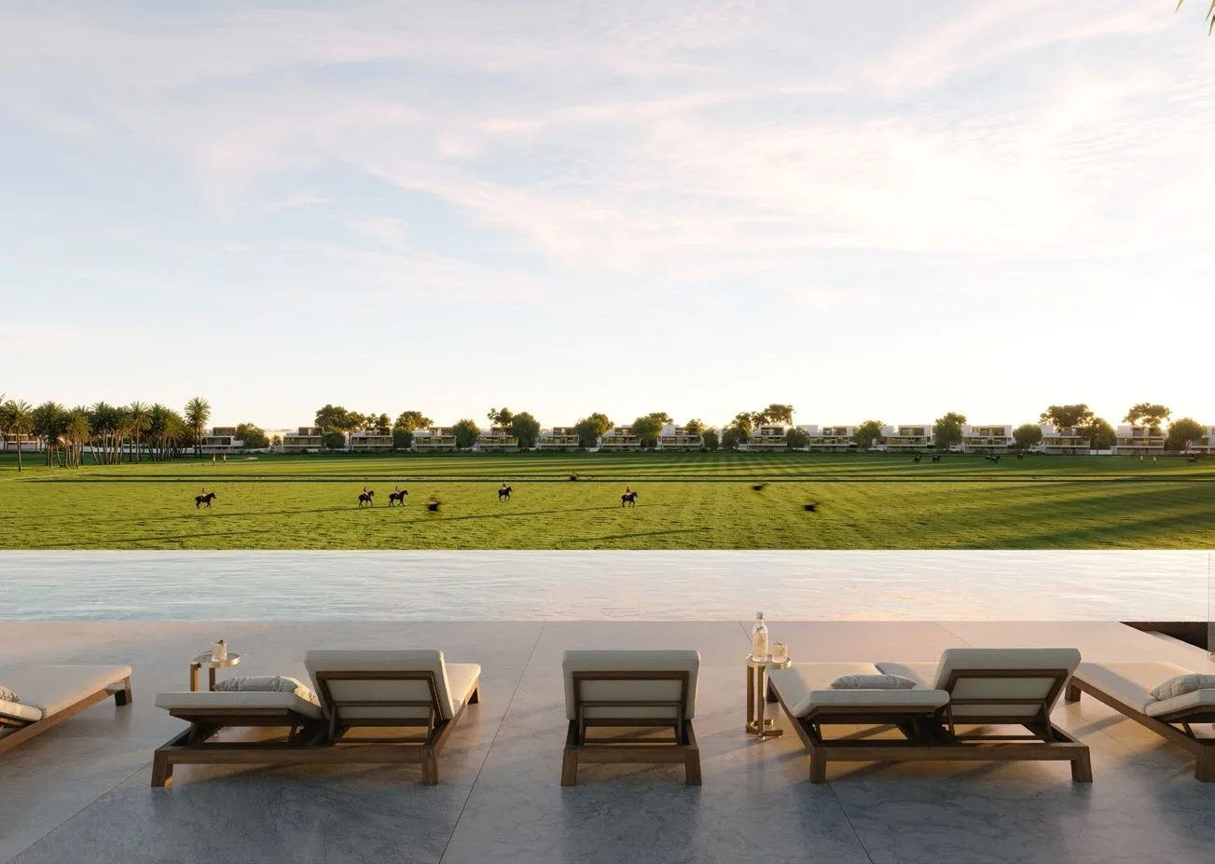
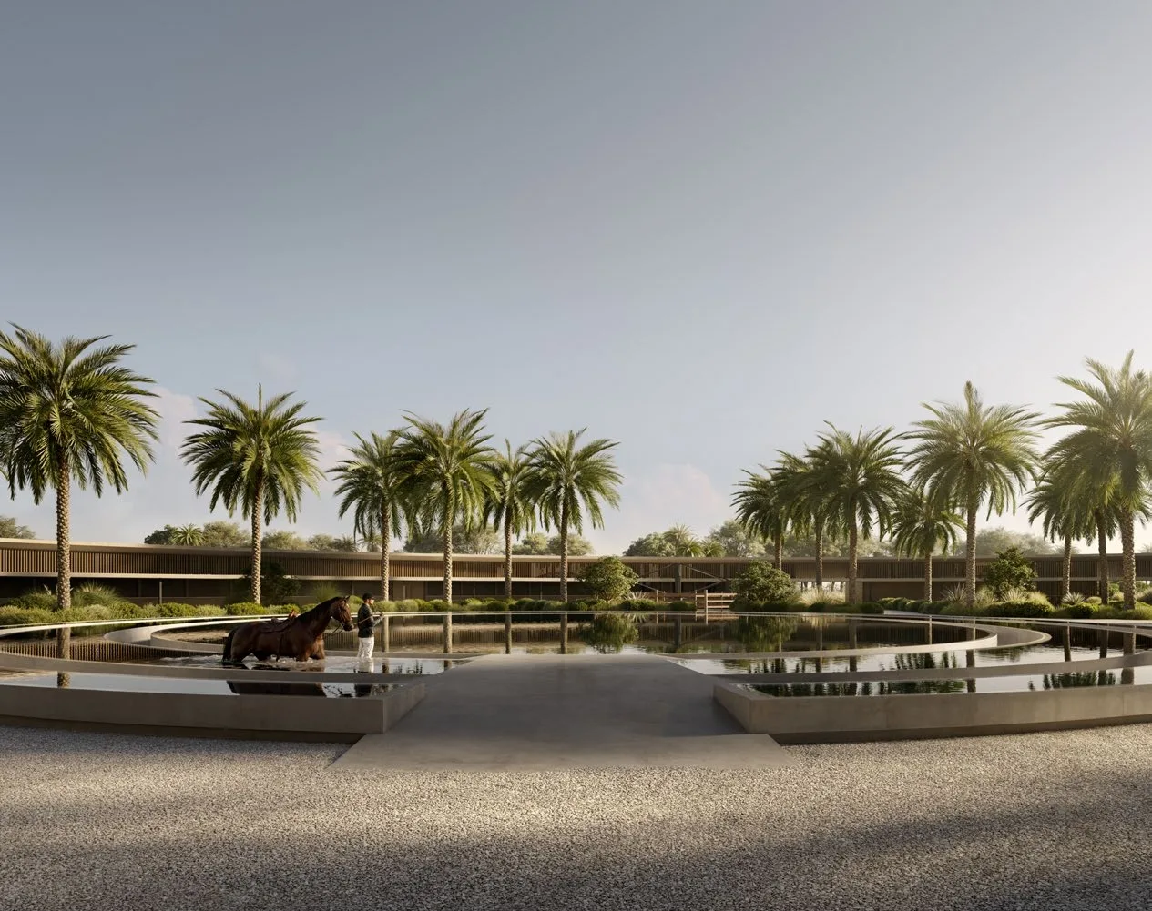
Payment Plan

20%
On Booking

60%
On Construction

20%
On Handover
Typical Floor Plans
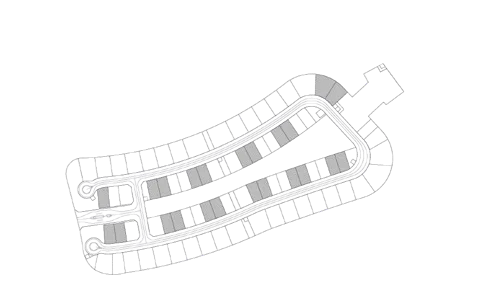
3 Bedroom Luxury
Average BUA
2,948 Sq.Ft
Average Plot Size
5,197 Sq.Ft
Typical Floor Plans

4 Bedroom Luxury
Average BUA
3,838 Sq.Ft
Average Plot Size
5,209 Sq.Ft
Typical Floor Plans

5 Bedroom Ultra Luxury
Average BUA
5,115 Sq.Ft
Average Plot Size
6,009 Sq.Ft
Life Beyond Ordinary

Galloping Fountain

Open Spaces

Total Polo Field & Stables Expanse

Entrance & Guard house

Mosque

Playground

Footbal Courts

Basketball Courts

Fitness Area

Picnic Area

Mounded Garden

Mini Golf
Explore Cluster Amentities
Effortlessly CONNECTED
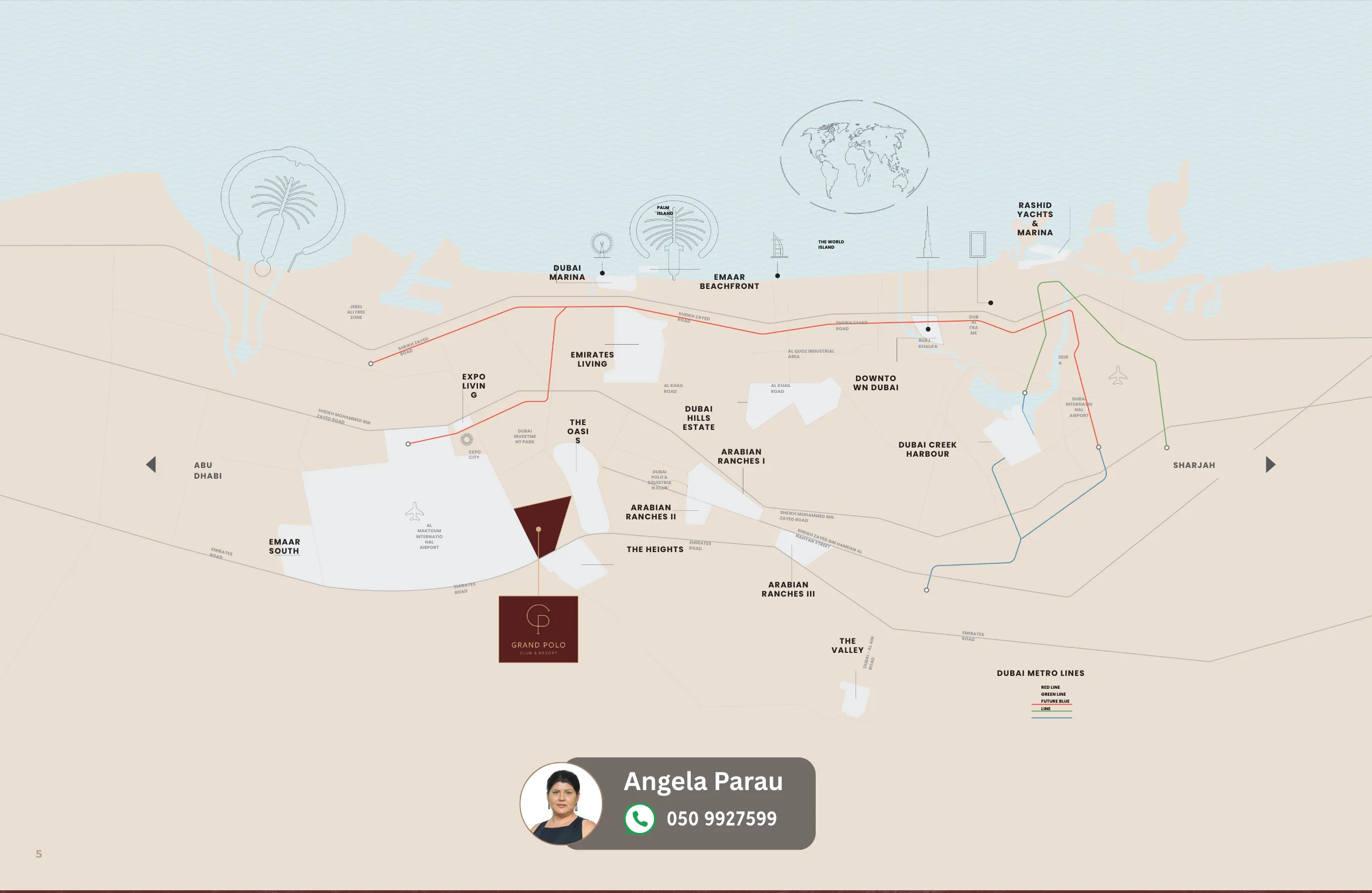

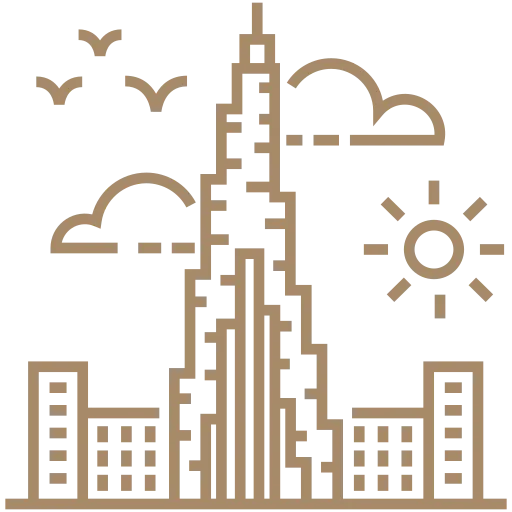
30 MINS
Downtown Dubai

5 MINS
Al Maktoum Int’l Airport

5 MINS
The Oasis

10 MINS
Expo 2020
